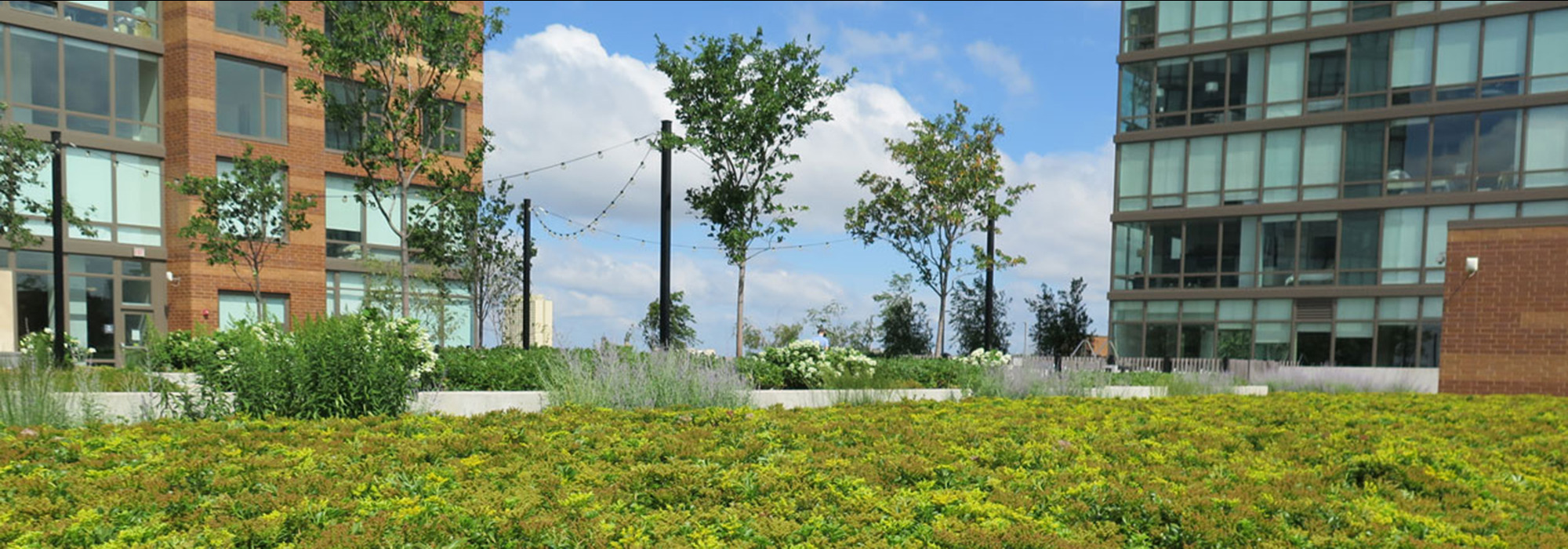Project Details
Westmount Recreation Center
Location: Westmount, QC
Completion Date: 2013
Size: 79,000 sqft.
Market Sector: Sports Facility
New Construction: Yes
Project Team
Owner: City of Westmount
Architect: Marosi Troy Architects
Landscape Designer: IBI/DAA
Contractor: Pomerleau
Product Info
Garden Roof
Garden Roof Type: Intensive
Products:
GR30, LiteTop
PMR
Waterproofing
MM6125
Award Winning
Awards Won: Award finalist for the Canadian Society for Civ
Additional Details
Semi-Intensive Garden Roof® Assembly: Open space, lawn, hilly, crossed by various paths. On one side, the green roof blends in Westmount Park. On the other, the roof is surrounded by railings revealing two sides of the building (South and West sides). 52,600 SF of vegetated roof.











